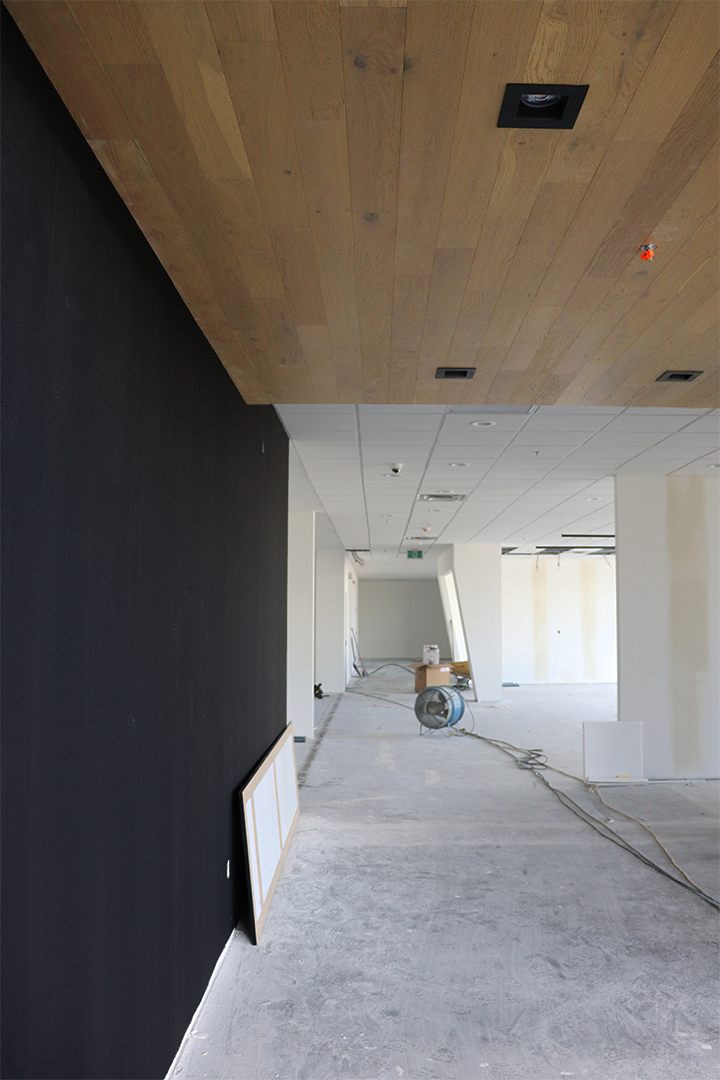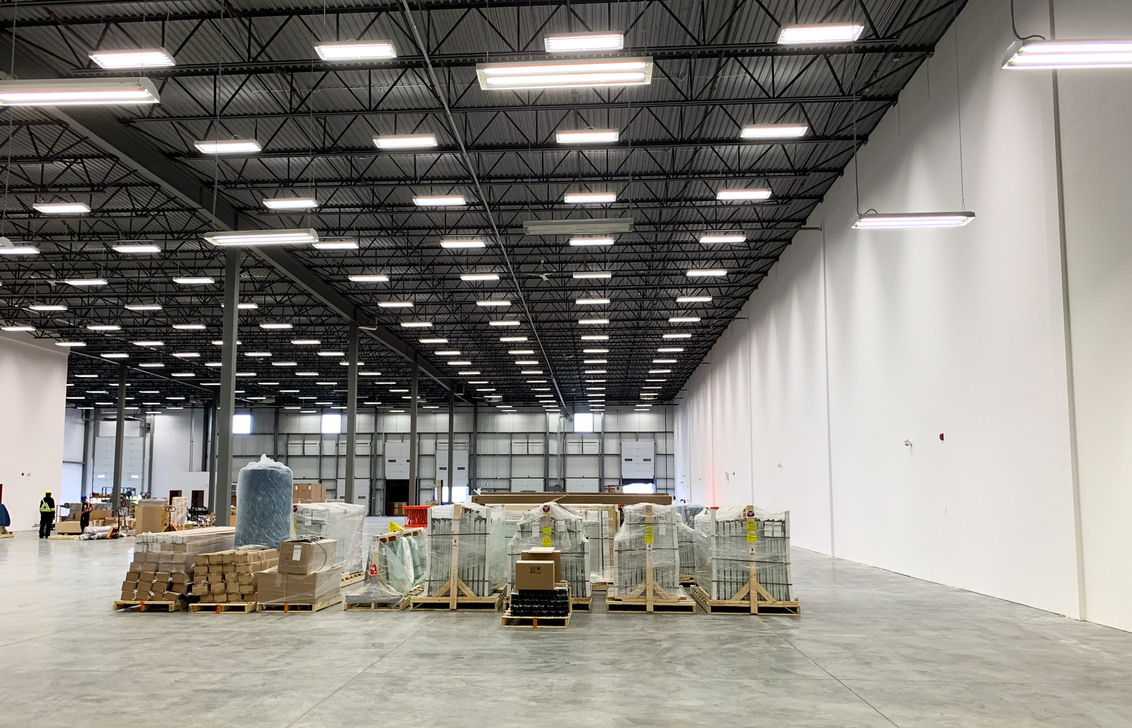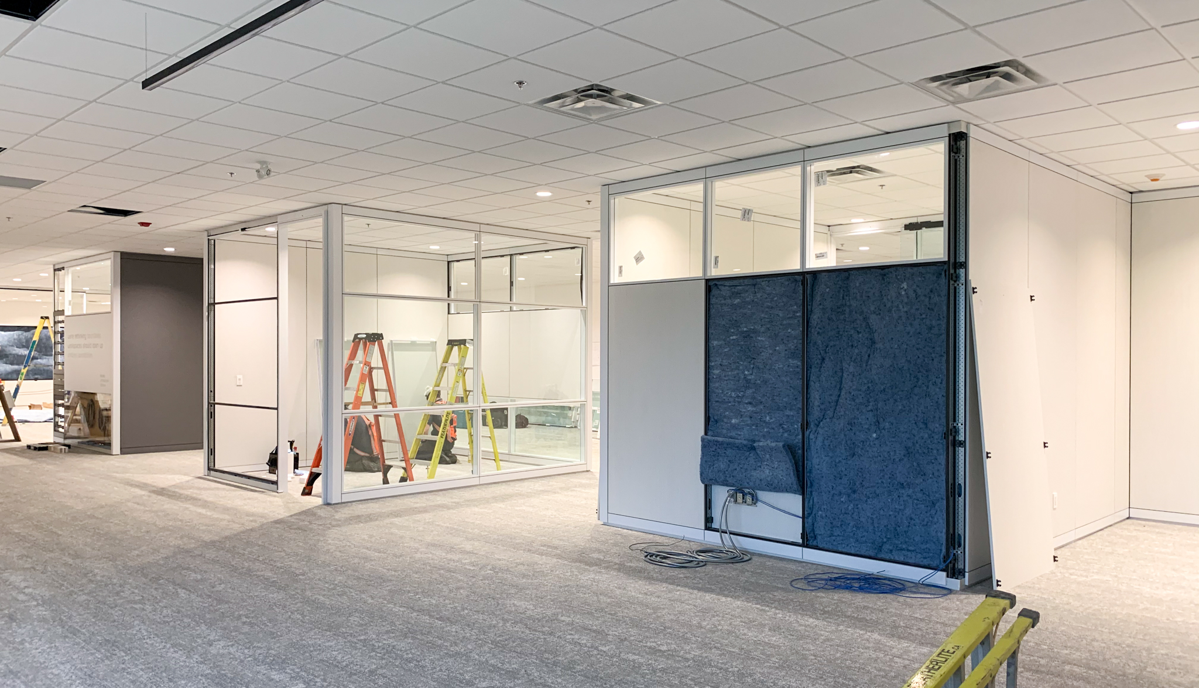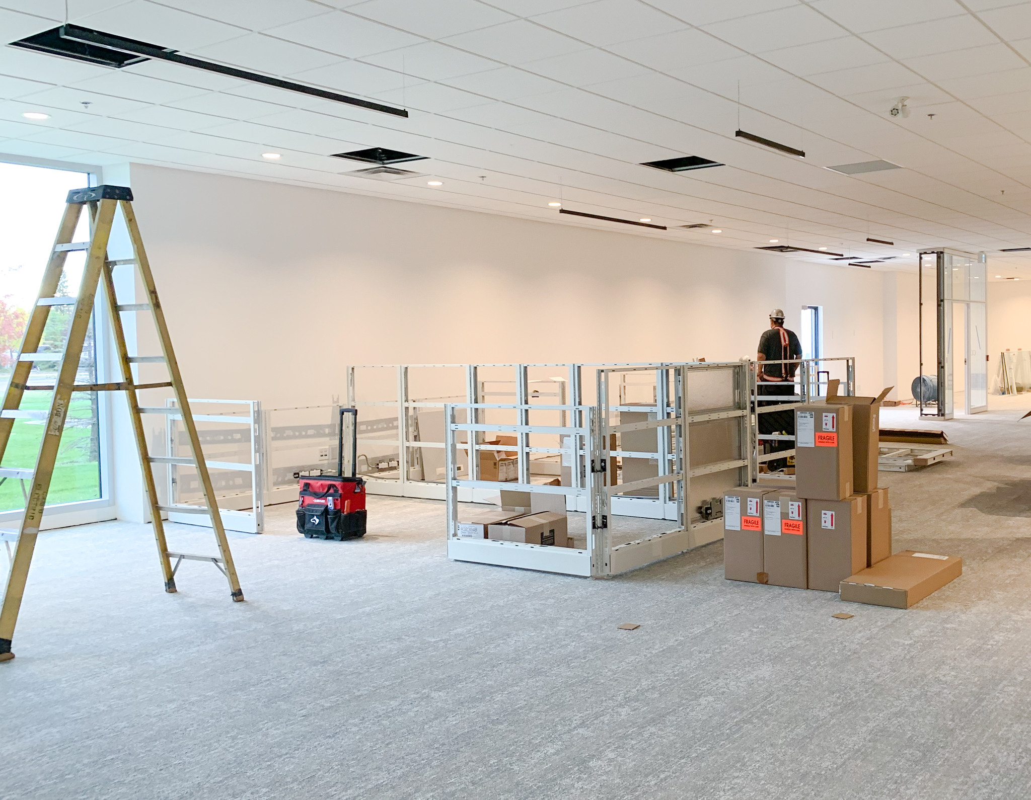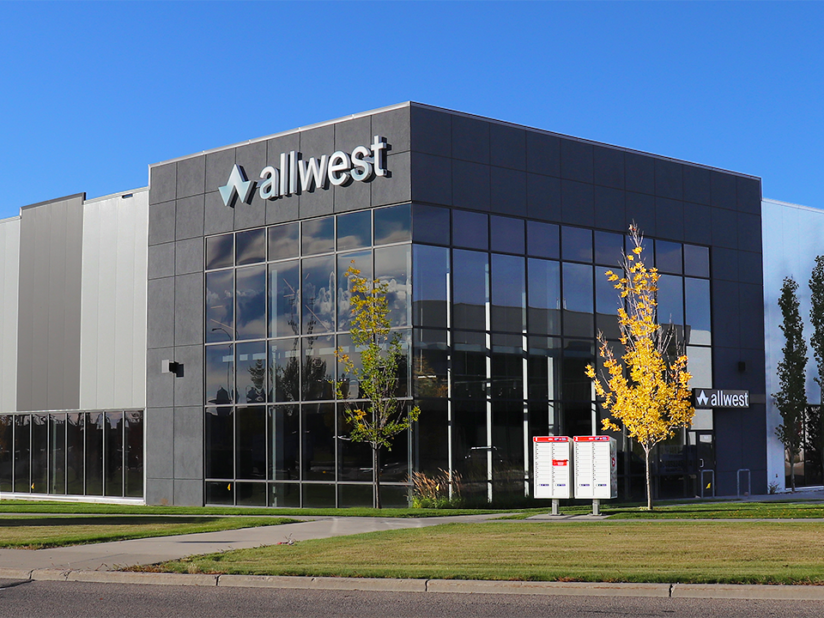
A Sneak Peek of Our New Edmonton Office
If you haven’t already heard, we’re moving! By the end of October, we’ll be relocated to our new office space at 101-13420 149th Street NW in Edmonton, Alberta. It will be the second move in our company’s 46-year history. We fully customized the facility to showcase industry-leading commercial furniture solutions and thoughtful office space planning. Arc Studio designed the new facility to support future growth and facilitate proactive communication. We are still pending on our public opening date, but in the meantime, here’s a sneak peek on what customers can expect!
The Concept
Reception | Allwest Furnishings Ltd.
The concept is simple, state-of-the-art products and forward-thinking solutions. We’re taking all the top trends from office space planning, wellness, and sustainability to create a progressive, modern workspace. We’ve incorporated a flexible layout where employees can practice activity-based working, giving them options to utilize different spaces for collaborative meetings, breaks, and private work. Every area has a purpose, and employees have all the tools and technologies to keep them supported throughout their day. We’ve also designed the layout to accommodate physical distancing and other COVID-19 safety standards, acting as an example for healthy working.
The Facility
The facility itself is a new build, with the biggest benefactor being a large warehouse. The new warehouse features 28-foot ceilings, giving us more vertical space for rental storage and more designated floor space for in-house services, such as customizations and repairs.
Warehouse | Allwest Furnishings Ltd.
The office will act as a working showroom, allowing customers to see our products in action. We featured a flexible layout with eight different formal and informal meeting spaces to support proactive communication. The office will be relatively open-concept with some divisional privacy provided by Teknion’s demountable walls.
Wellness was a core theme of our new design. We’ve included a rejuvenation space with sound-proof acoustics and a luxury massage chair, giving employees a place to recharge and relax. We’ve dedicated more space to our internal gym and yoga room, which features new change rooms, showers, and equipment. The new office will also have three Teknion’s Naava Healthtech Green Walls, acting as a natural air purifier and biophilic accent.
The Products
Each line in Teknion’s Architectural Interiors—Altos, Optos, Focus, Tek Vue, Tek Pier, and Tek Booth-—will all be on full display in the new facility. We’ll showcase the different ways to utilize each wall option, from meeting rooms to private offices, giving customers an up-close experience with the walls.
Private Offices and Meeting Spaces | Allwest Furnishings Ltd.
Our workstations feature a variety of product lines from Teknion, including Cityline, Leverage, District, Journal, Navigate and Teknion Reception. We played with different finishes and configurations to demonstrate the versatility of each product line. Our working showroom allows customers to see our products in action and have a more realistic perspective on product usability.
Working Showroom | Allwest Furnishings Ltd.
We’ll also be featuring multiple windows covering and drapery options from quality brands like Legrand (formerly known as Solarfective), Blinds By Vertican, Sunproject and Luum Textiles. We’ll feature sheer, blackout, motorized and manual options, showcasing our full range of window covering capabilities.
In a pinch for a product? We now have a designated space for gently used furniture and accessories. Browse through our inventory to find a piece for your workplace, home office, healthcare facility, or classroom. Make sure to call ahead if you’re in search of something specific.
Our new facility was designed to spark conversation, creativity and growth. We want to thank our customers for all their years of support and look forward to making more memories in our new space!
