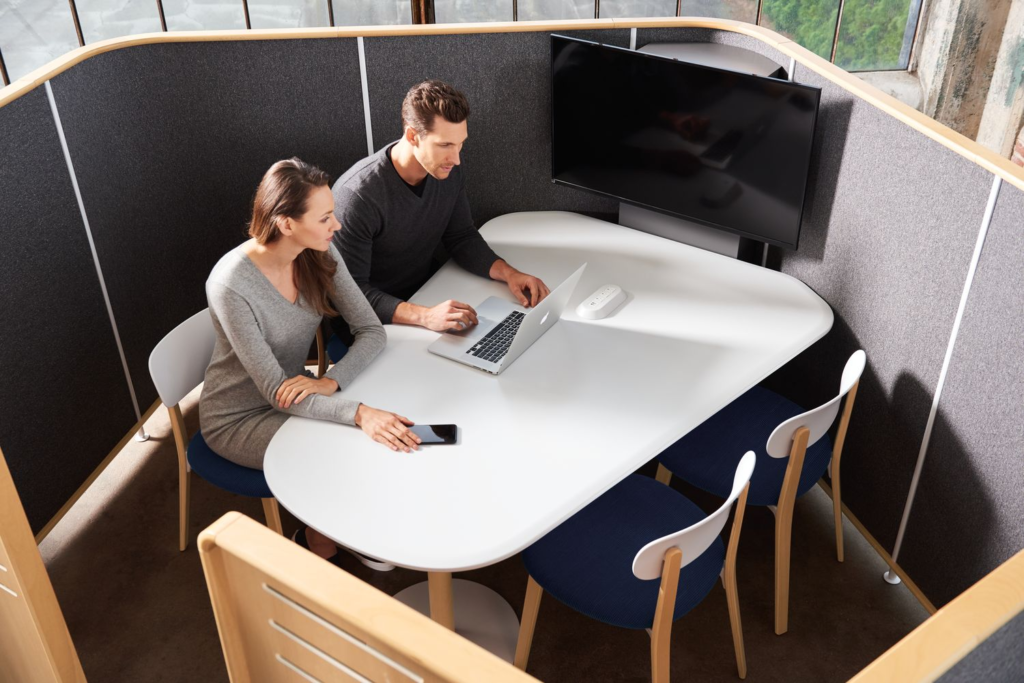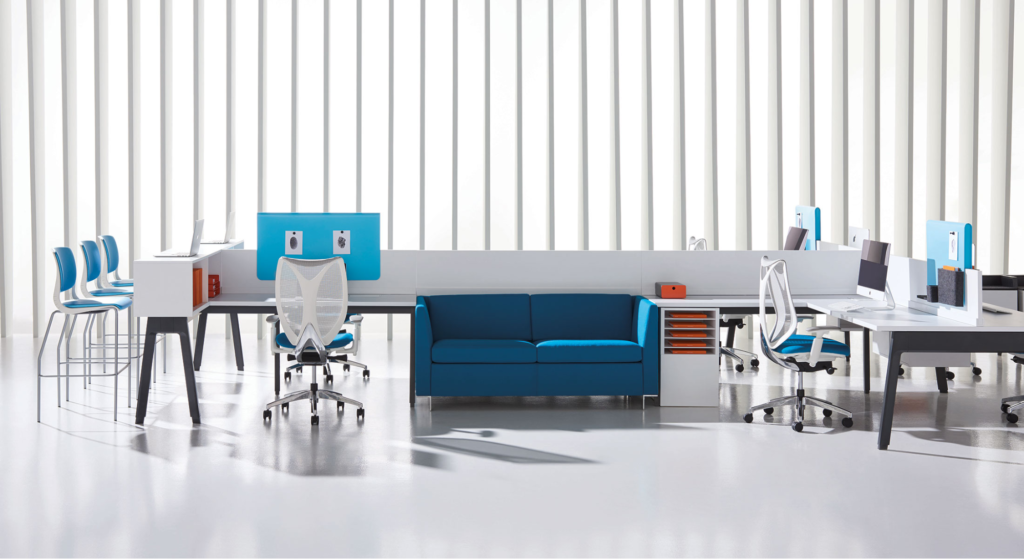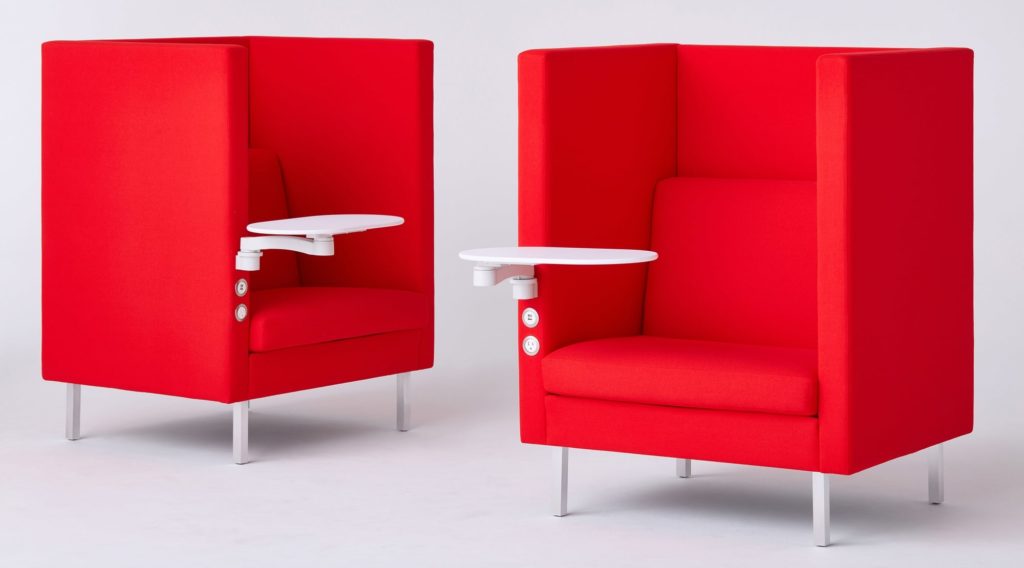
4 Tips on How to Incorporate an Activity-Based Working Floor Plan
You may have seen the terms “activity-based working” or “ABW” offices frequently in recent news. Activity-based offices has been a popular trend in modern-day offices and other commercial spaces, but what is activity-based working and what does it have to offer? In ABW floor plans employees are given the choice to change their work environment as they engage in different activities to increase efficiency and productivity. An activity-based workplace offers employees a flexible work environment—giving them the freedom to decide how they want to work and where to work. Whether you’re moving into a new office or reconfiguring an old space, here are 4 tips on how to incorporate an activity-based working floor plan.
1) Assess your company’s needs
What’s your current work environment and/or what kind of work environment do you want to create? Perhaps it’s more independent, where employees set and achieve their own goals? Or maybe it’s creative and collaborative, where the team is constantly engaging with one another. Consider this when you analyze your current floor plans. Does it support your ideal work environment?
Take time to learn how your team operates and the type of work they engage in during their day to day. Consider the purpose of these activities and how you can create a supportive environment. This is essential because it can determine the details that make a workspace more productive. For example, let’s say your team collaborates regularly in small groups. What’s the purpose? Are there informal meetings to brainstorm on day to day activities? Then consider a comfy social space with a Thought Board. Or are they more private meetings to review the weekly marketing report? Then consider an enclosed booth with a power outlet for laptops. After assessing your company’s environment, you can gain insight on the potential needs for the new space.
2) Consider your space
You know what you need, now see what’s possible. Take a moment to analyze your office design. Identify areas in your floor plan that are utilized and underutilized. Don’t underestimate neglected areas— there’s always room for potential! Do you have a lounge space that’s just not being used? Try incorporating a Thought Board to make it more collaborative or incorporate room dividers to create privacy for focus-based activities.
If you’re working with a new office space, consider the size and shape to determine its potential. Take this time to be realistic about how much you can incorporate and the level of multifunctionality required. Once you see what’s possible you can then prioritize your needs and plan your office layout accordingly.
3) Prioritize your needs
Once you’ve identified your needs and analyzed the workspace, it’s time to prioritize! Prioritize your budget and office floor plan based on the needs that will have the biggest impact on your team. Identify where you can multitask and compromise. For example, let’s say you prioritized independent and focused work. You may want to invest in divisional privacy and incorporate private workstations, booths and lounge seating. Perhaps your team is always collaborating on their latest ideas? Then invest in open workstations, lounge spaces and conference tables. Designer Tip: Incorporating sit to stand desks will also invite collaboration while keeping employees mobile throughout their workday. After prioritizing your needs, you can then formulate an activity based working floor plan tailored to your company.
4) Invest in innovative furniture
Commercial furniture design has come a long way. Many pieces are designed for multifunctionality to create options for employees, encouraging activity-based work. Fill your space with innovative furniture that compliments your ideal work environment while making a statement. Invest in quality that employees can feel and experience throughout their work day. Not sure what to choose? Don’t be afraid to ask our experts for help! Here’s a few of our favourite innovative pieces to encourage activity-based work in your office design.
Teknion | Zones
Teknion Zones is a system of freestanding screens, tables, seating and accessories that’s designed to help you create everything from a semi-private collaborative hub to an intimate, private retreat. It’s perfect for a changing work environment and provides everything you need in one collection.

Neinkamper | Tuxedo™ Seating
The Tuxedo™ collection from Neinkamper provides instant privacy in an open space without the need for walls and screens. Whether you need a communal space for team meetings or a comfy spot to focus on, the Tuxedo™ collection is an easy design-forward solution.
Teknion | Expansion Cityline
Teknion Expansion Cityline is a desking system that’s designed for a dynamic work environment. Similar to Zones, Teknion can produce workstations, collaborative spaces and mixed-use areas to give employees multiple options as they engage in a diverse range of activities.

Snowsound | Acoustic Panels & Fiber Products
Snowsound offers a variety of acoustic panels and fiber products to absorb unwanted sound frequencies in a space. In addition to balancing acoustics, they also provide divisional privacy in an open space—allowing consumers to define a workspace while reducing distractions.

