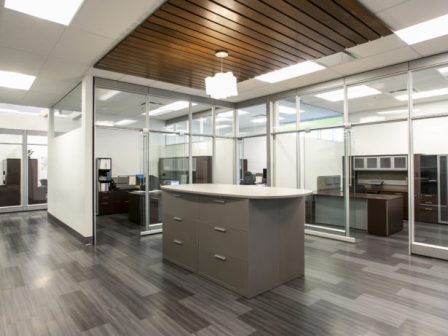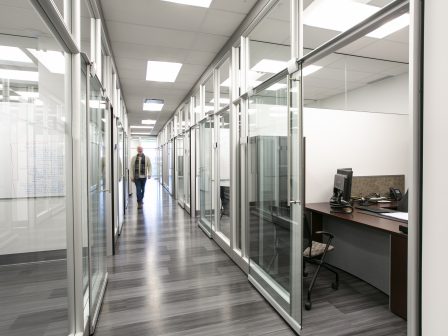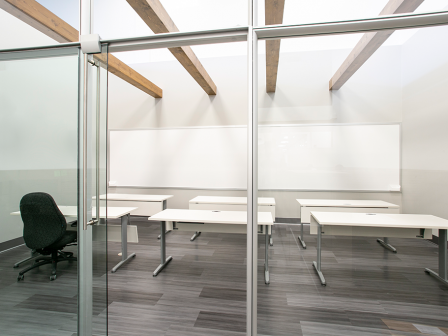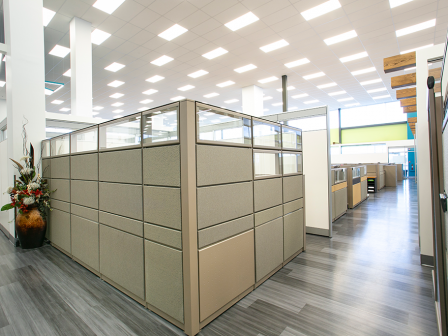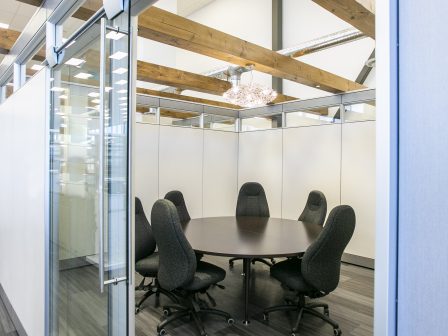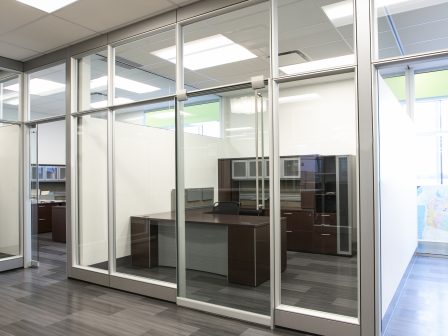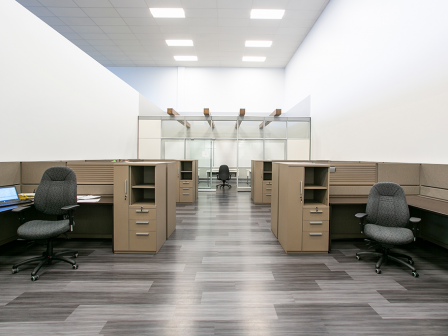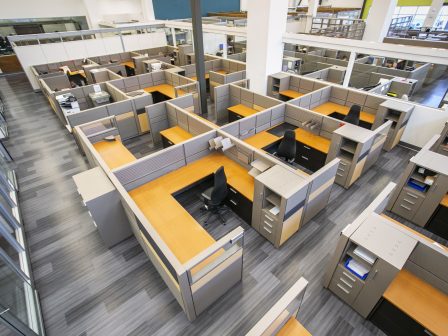Together with with Woslki Design, we were able to effectively deliver and meet every expectation set out by Nuna Group of Companies. The final result was a more open and transparent office space that offered room to grow. The movable walls opened the space while offering divisional privacy for personal offices. The project specifications included:
- Workstations
- Teknion Altos Walls
- Executive Offices
- Desk Systems and Storage
- Learning and Training Spaces
Check out the photos above to see the finished office space!
